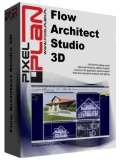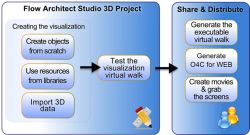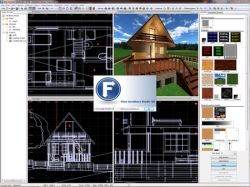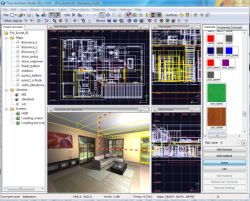Ogni giorno offriamo programmi GRATUITI che altrimenti dovresti comprare!

Giveaway of the day — Flow Architect Studio 3D
Flow Architect Studio 3D era disponibile come app gratuita il 12 settembre 2012!
Flow Architect Studio 3D è un software per il disegno e le presentazioni che permette di disegnare e visualizzare vari tipi di scenari in 3D, come ad esempio: edifici, interni, spazi o prodotti. Flow vi aiuterà inoltre a presentare il vostro lavoro in pubblico con immagini, filmati e navigazioni 3D in tempo reale.
Le navigazioni 3D in tempo reale sono delle presentazioni interattive che possono essere realizzate sotto forma di applicazioni eseguibili o file O4C. Le presentazioni realizzate sotto forma di applicazioni possono essere distribuite in locale o condivise su siti web.
Caratteristiche:
- CAD Editor:
blocchi convessi: permette di creare blocchi convessi, tagliarli, realizzare operazioni non CSG, assegnare materiale diverso per ogni lato;
superfici: creare superfici morbide o ruvide;
modelli: importa modelli da diversi programmi;
effetti particellari: camino, vapore o nebbia;
riferimento istanza geometria: crea librerie con gli oggetti che si progettano per facilitarne il riutilizzo;
materiali diversi: permette di utilizzare diversi materiali o texture. Supporta le texture in Tga, png e jpg;
luci e ombre: permette di illuminare il proprio disegno con varie luci colorate;
animazioni: crea animazioni per le porte e altri oggetti interattivi;
librerie di risorse: permette di utilizzare librerie personalizzabili con modelli, texture, materiali ed oggetti progettati;
effetti: crea effetti come nebbia o specchi;
condivisione: genera panorami che si possono condividere in vari modi e fare presentazioni.
- Esplorazione biblioteca: importa modelli, crea/modifica materiali, importa texture.
- Motore 3D: visualizzazione anteprima sotto forma di scenario 3D, cattura screenshot, registra video.
The current text is the result of machine translation. You can help us improve it.
Requisiti di Sistema:
Windows XP/ 2003/ Vista/ Server 2008/ 7
Produttore:
Pixelplan S.C.Homepage:
http://www.pixelplan.pl/index.php?id=products§ion=flow&lang=enDimensione File:
46.4 MB
Prezzo:
$63
Commenti su Flow Architect Studio 3D
Please add a comment explaining the reason behind your vote.
Follow-Up Review
First impression when opening the software, it feels very solid. The default 4 Viewport can be customized has grid snap and each view can be maximized – nice features as expected. The OpenGL render engine is robust and can handle medium large data sets. The compiled map is not utilizing latest realtime 3D architecture as claimed by the developer. The realtime scene management is either very poorly implemented or based on outdated tech.
Objects are accessible only within the Viewport and can be edited in the properties panel. A tree list of objects for hierarchical view in the scene is missing, making it cumbersome to work with larger projects.
Importing 3D objects: supported are wavefront, 3d studio, Collada, b3d, Valve MDL, VRML.
A print function is missing entirely.
Included is a basic useful library of common architectural objects – plants, windows, etc.
The output in this version displays an annoying Trial Version nag screen as overlay, making it an unlocked trial version instead a full version.
The Help file is the worst documentation I ever encountered and is lacking detail, more over it introduces more questions to the novice than answering.
Though, not the most user-friendly 3D app, Flow Architect Studio 3D has potential, but serious improvements need to be made.
On a 10 scale, Flow Architect Studio 3D deserves a 5 out of 10.
after a couple of minutes of release here already 40 percent people "know" that the software is a thumbs down and 60 people "know" that the software is good.
Believe it or not....
I reserve judgement.
I'm in the 3D business, Autodesk Certified Professional, with over 15 years experience in 3D. I was teaching 3D for 10 years in the UK.
I will try this out and write a review after that.
Before freeware alternatives pop up here from certain Google searches.
pCon Planner comes to my mind, or Sweet Home 3D (Open Source)
pCon
http://pcon-planner.com/en/download.html
SweetHome 3D
http://www.sweethome3d.com/download.jsp
Gotta chime in on this one. Took about an hour evaluating it so far. Took the first half hour just figuring it out via the help/manual. Not for the faint of heart. But as for bang for the buck - WOW!!
Vista 32bit - DL, Install, Runs great. Did crash it a couple of times but they were my fault as I found out because I attempted some stuff you shouldn't do. Don't plan on designing a house and having architectural drawings auto-generated from the 3D block like AutoCAD can do. But, for fairly quick mock-up and 3D walk-throughs, this is pretty awesome. I have used several such programs in the past from AutoCAD to Chief Architect to Photoshop and nothing does what this does (with its stated limits) this easy or fast. A keeper - for sure!
Thanks GAOTD and PixelPlan!!
For what I can see today's giveaway looks like a pretty decent software especially suitable for architects, designers and engineers.
Unfortunately, unlike TON (#1), I don't work in 3D business, Autodesk Certified Professional.... so can't wait to hear his review about this GAOTD.
However if you need a FREE 3D home planning tool to build the interiors of your home, besides pCon.planner and SWEETHOME 3D, already mentioned above, I'd also suggest give "Ashampoo Home Designer" a whirl:
http://www.softpedia.com/get/Others/Home-Education/Ashampoo-Home-Designer.shtml
But how about HEXAGON, GOOGLE SKETCHUP and BLENDER?
* Hexagon
http://www.softpedia.com/get/Multimedia/Graphic/Graphic-Others/DAZ-Hexagon.shtml
* Google SketchUp
http://sketchup.google.com/
Short tutorial:
http://www.ehow.com/how_5549248_create-home-designs-models.html
- Blender
http://www.blender.org/
Tutorials:
http://en.wikibooks.org/wiki/Blender_3D:_Noob_to_Pro/Building_a_House
http://www.wonderhowto.com/how-to-build-complete-digital-home-blender-3d-242095/
Other nice and very powerful FREE 3D modeling tools are also these:
http://www.123dapp.com/
http://www.anycad.net/
And to create 3D games and demos:
http://deaddeer.sourceforge.net/
Screenshots:
http://www.softpedia.com/progScreenshots/Dead-Deer-Screenshot-190100.html
Enjoy!!
I'm glad to see this type of software offered here, but it's not possible to do a quick evaluation due to the learning curve (maybe #1, Ton will post back). There's SketchUp, which is very easy to use yet still has a learning curve. There's a free version, but the pro version is way more expensive than this. Photorealistic rendering is available which is more sophisticated than Flow Architect Studio 3D but requires very pricey addons. There was a CAD program which was compatible with SketchUp and tried to be similarly simple to use, they said that SketchUp files couldn't produce the smooth curves that you needed for some types of automated manufacturing. If I have enough brains left to use it, I might just use Wolfram SystemModeler to demonstrate design functionality rather than trying to precisely render them or build prototypes (there's a home license, but you won't find it on their website). Still, a tool like Flow Architect Studio 3D could be handy if it doesn't take me forever to learn to use.






@marita
http://www.youtube.com/watch?v=jYQWVnKEFRk
Save | Cancel
@ Lukas
*********
La seconda lingua è il polacco, perchè la software house è di Katowice (PL).
@ Marita
*********
Come ogni programma GAOTD, devi attivarlo entro le 9 del giorno successivo alla pubblicazione, altrimenti funzionerà in modalità demo (allora a 'sto punto meglio testare la versione ultima disponibile nel sito del produttore).
Save | Cancel
x ONOREVOLETROMBETTA: se tutti gli altri son riusciti a scaricarlo e attivarlo, non ti sorge il dubbio che tu sbagli qualcosa???
Save | Cancel
x MARITA: il programma ti funziona lo stesso ....e' solo per l'attivazione che hai 24 ore di tempo per farla.....
Save | Cancel
Ho scaricato il programma. Volevo sapere........se lo installo DOPO la scadenza della gratuità, funziona lo stesso o lo avrò in versione trial?
Save | Cancel
http://www.jetScreenshot.com/demo/20120912-e50-182kb.jpg .
Save | Cancel
scusate, correggo il 1° commento:
... su XP no problem, ma su 7 invece si attiva solo x admin, mentre rimane trial x user::
workaround: in admin mi copio la key assegnata (help/licenza..), passo in user e la scrivo nello stesso posto
così ok anche x 7
Save | Cancel
Il programma si installa e si attiva tramite il suo activate.exe senza problema.
Sembra carino e abbastanza veloce pure nel rendering 3d (almeno dai files di prova che contiene)
L'ho installato a un amica che e' geometra premettendole che non sara' un autocad al 100% ma chiedendole un suo parere che mi dara' a giorni.
Peccato solo che l'unica alternativa di lingua sia il polacco(!!!)
@WALTER: puo' essere che tu hai provato a eseguire il ACTIVATE.exe da DENTRO IL FILE ZIPPATO??? (ovvero hai aperto la cartella zippata e eseguito da li' il file di attivazione???)...perche devi scomprimerla completamente la cartella.....dentro c'e un altro file activate.gcd che deve esser "richiamato" da activate.exe e se si esegue da cartella zippata, non viene visto, ottenendo un errore.
Se invece hai provato da dentro cartella scompressa, allora hai avuto la "sfiga" di quei pochi minuti che il sistema di attivazione non era online o aveva un problema....per sicurezza, prima di scriverti questo, ho disinstallato il software, reinstallato e reattivato....e l'attivazione e' andata a buon fine....anche su un secondo pc.
Buona serata a tutti
Save | Cancel
non commento il SW, l'ho appena installato e non ancora usato
cmq installazione ed attivazione senza problemi
Save | Cancel
Walter, probabilmente il tuo antivirus ha un problema col sw gotd.
Se vuoi provare ad installare il programma devi rintracciare il programma di attivazione (dopo averlo esrguito almeno una volta) nella lista delle applicazioni nella finestra del firewall, selezionarvi 'regole di rete' concedere i permessi e salvare le modifiche.
Save | Cancel
Dalla descrizione sembra che stavolta GAOTD si riscatti con gli interessi.... Sono curioso di provarlo.
Save | Cancel
Sarà anche valido, ma non si istalla " non connesso a internet" strano perche se chiedo di acquistarlo si connette alla velocità di un fulmine.Comunque voi bravi e sagaci nel proporre questi soft, io fesso che ci casco
Save | Cancel
Ciao il programma di attivazione segnala che non è possibile connettersi e si chiude !!
Save | Cancel